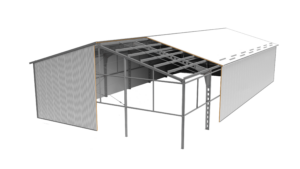MAKE AN APPOINTMENT FOR AN INTERVIEW
We will help you choose the best solution for your business
Zostaw swoje dane, a odezwiemy się w ciągu 24h!
Produkując i tworząc nasze konstrukcje dobieramy jej wszelkie wymiary do wymagań inwestora.
Produkujemy hale:
– większe niż 450 m2 powierzchni,
– o minimalnych wymiarach 15m x 30m x 5m.













Increasing economic growth is making companies more active. They are increasing production, employment and areas of their operations. Economic expansion requires an increase in space for production or storage, among other things. It is worth thinking about introducing a steel hall to your business as well.
Producing and creating our structures, we match all its dimensions to the investor’s requirements.
We produce halls:
– larger than 450 sqm in area
– up to 60 m wide without supports in the middle
– of any length
KOBEX, a manufacturer of steel halls, offers comprehensive construction of steel structures used in industry and agriculture.
The construction of steel halls that we have to offer our customers includes every stage:
Each construction is carried out in accordance with the prevailing climatic conditions in the location where the ordered steel hall is to be set up. Thanks to many years of experience and high quality workmanship, the manufacturer KOBEX provides extremely safe and stable structures, serving for many years. The designs we offer include various variants of static schemes, as well as geometric and structural solutions for columns and transoms, prepared depending on a thorough analysis of investors’ needs prior to construction. Thanks to this, we are able to propose solutions that are the most economical and beneficial for the client. The created analysis is presented to the client, to whom we suggest the optimal technical solutions. However, the decision on the materials used ultimately belongs to the investor.
Many years of experience and knowledge of the market of formwork, steel and concrete suppliers result in the highest possible quality of construction work performed by us. We treat each project individually, realizing that they have a significant impact on the development of our investors’ business. Therefore, we tailor them to individual needs, while allowing the cost of the investment to pay off as quickly as possible. As a result, we have earned a reputation as a trustworthy company that meets the expectations of even the most demanding customers.
We recommend hot-rolled I-beam halls with dimensions up to 30 m wide, without supports and unlimited length. They can have a steel tie between the trusses. This gives the effect of a simple and durable structure with a gable roof up to 30 meters wide.
The lattice structure has a positive effect on wider structures. It makes it possible to build a flat roof that can withstand heavy loads.
The flashing design has a positive effect on wider structures. It makes it possible to build a roof without a tie beam, thus a large usable height inside, resistant to heavy loads.
Graphic examples:





We use different types of structural cladding in steel halls. They are cheaper and more visually appealing than traditional masonry. Among the most popular of these are:
1. A sandwich panel with polyurethane infill and a panel with mineral wool infill. It is thermally insulating and also visually attractive. The panels come in different thicknesses and are divided into wall panels and roof panels. It is possible to choose the type of panel according to the method of installation (vertical or horizontal), and the visibility of the fastener.




2. Trapezoidal sheeting is a popular covering for steel structures, especially when the building does not require thermal insulation. It is the most economical, easy to install option with a wide range of colours.

3. Retaining walls made with the traditional system. They are installed between steel columns and extend to a specific height. Later, the façade continues with a sandwich panel or sheet metal system. This is an option mainly for livestock or agricultural buildings where the resistance of the walls to external conditions needs to be reinforced.
To prolong the life of a steel hall and its aesthetic appearance, it should be protected against corrosion. The most common forms of protection are:
Every hall needs a certain amount of light. Our company installs wall windows and skylights designed for this purpose. We offer joinery from many manufacturers, including the installation of customised windows. Skylights come in many configurations. We offer ridge skylights, positioned at the gable end of the building, which gives maximum interior light. A second option is cross-track skylights on the roof of the structure. Another type is the flat skylight, also positioned transversely, i.e. in line with the roof pitch.





We offer gates and doors by renowned Polish manufacturers. We assemble them in any size, limited only by the dimensions of the fields between the posts. Depending on the needs, we combine them so that the gates used can be enlarged even to the size of 12m wide. We offer sliding, roller shutter and high-speed gates.



Increasing economic growth is making companies more active. They are increasing production, employment and their areas of activity. Economic expansion requires an increase in space for such things as production or storage. It is worth thinking about introducing a steel hall to your business as well.

MAKE AN APPOINTMENT FOR AN INTERVIEW
We will help you choose the best solution for your business